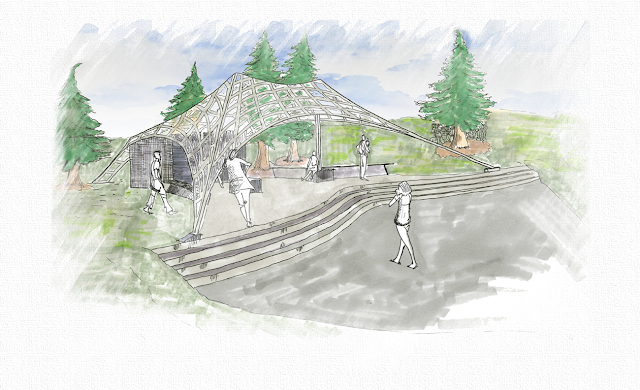Today all of us went
to the Pantheon for Pentecost (some of us got up earlier some later...) but all
of us made it to the mass and the rose petals raining from the oculus. It was an
incredible experience, it was a grotesque atmosphere toward the end of the
mass, more and more people entered the Pantheon and it got very crowded,
suddenly thousands of cameras and iPhones were wondering around, and this was
still DURING there was a mass going on. Every once in a while a Italian
security said “no camera! NO CAMERA!!” but there were just to many and there
were just over-challenged… But it was definitely as I said earlier an amazing
experience, definitely worth getting up and not sleeping in.
Of course just like
everyone else that I just complained about also I took some pictures, but this
picture not even close does justice to the beauty of that event.
































